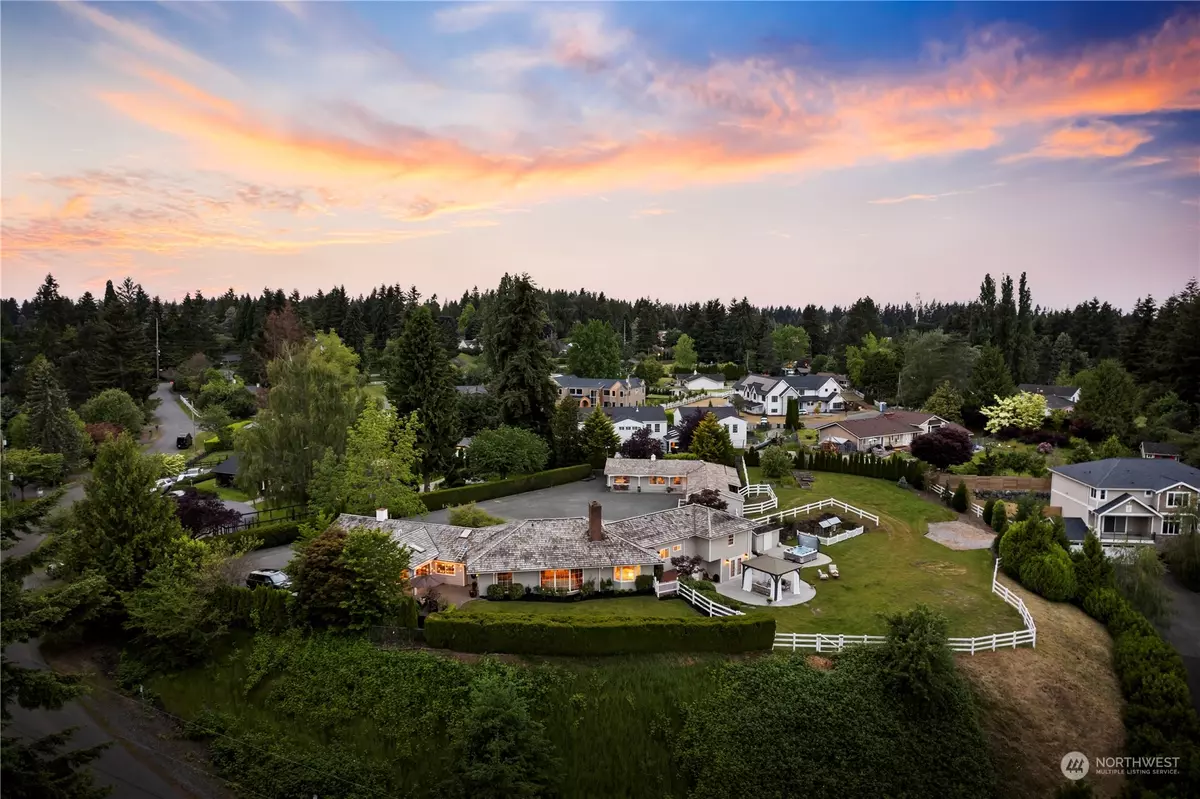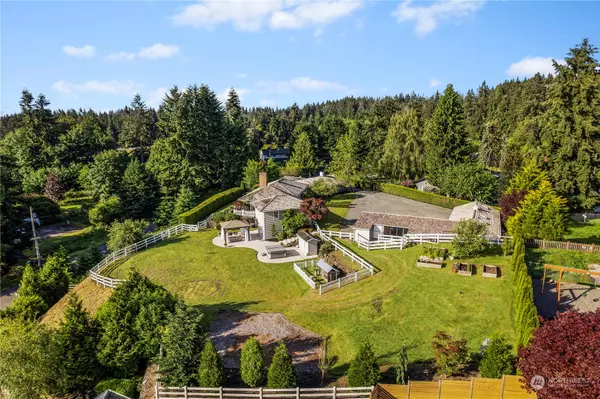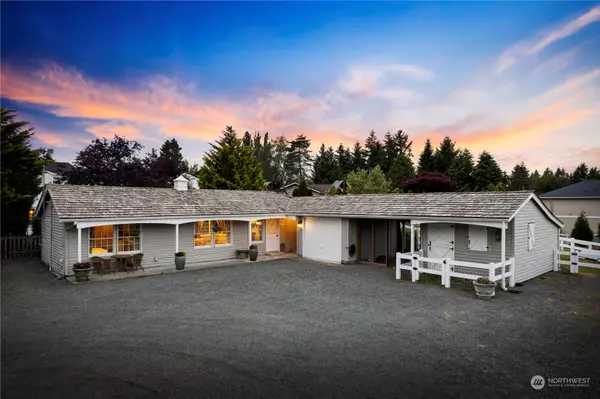Bought with Providential Real Estate LLC
$3,550,000
$2,898,000
22.5%For more information regarding the value of a property, please contact us for a free consultation.
13350 NE 61st ST Kirkland, WA 98033
4 Beds
3.75 Baths
3,977 SqFt
Key Details
Sold Price $3,550,000
Property Type Single Family Home
Sub Type Residential
Listing Status Sold
Purchase Type For Sale
Square Footage 3,977 sqft
Price per Sqft $892
Subdivision Bridle Trails
MLS Listing ID 2246775
Sold Date 07/11/24
Style 17 - 1 1/2 Stry w/Bsmt
Bedrooms 4
Full Baths 1
Half Baths 1
HOA Fees $62/ann
Year Built 1964
Annual Tax Amount $19,773
Lot Size 1.072 Acres
Property Description
Now available for private viewing: This stunning 1+ acre ranch-style estate with detached studio space, located in the prized Bridle Trails community of Kirkland. For those seeking a forever property, this gorgeous home has sweeping daytime & evening views overlooking Bridle View equestrian neighborhood; it must be toured in person to understand it's exceptional qualities. Blessed with private grounds & bathed in natural light from morning to dusk, this home feels hours outside the city while being 5 minutes to Redmond, Bellevue & Greater Eastside amenities. Ample parking & large but warm, inviting social spaces make for an entertainer's dream with peaceful bedrooms to retreat to on the other side of the home. What life will you build here?
Location
State WA
County King
Area 560 - Kirkland/Bridle Trails
Rooms
Basement Daylight, Finished
Main Level Bedrooms 1
Interior
Interior Features Hardwood, Wall to Wall Carpet, Wired for Generator, Bath Off Primary, Ceiling Fan(s), Dining Room, Fireplace (Primary Bedroom), French Doors, Security System, Skylight(s), Vaulted Ceiling(s), Walk-In Pantry, Fireplace
Flooring Hardwood, Stone, Carpet
Fireplaces Number 3
Fireplaces Type Gas, Wood Burning
Fireplace true
Appliance Dishwasher(s), Double Oven, Dryer(s), Disposal, Microwave(s), Refrigerator(s), Stove(s)/Range(s), Washer(s)
Exterior
Exterior Feature Brick, Wood
Garage Spaces 1.0
Pool Community
Community Features CCRs, Trail(s)
Amenities Available Barn, Cabana/Gazebo, Fenced-Fully, Fenced-Partially, Gas Available, Gated Entry, High Speed Internet, Hot Tub/Spa, Outbuildings, Patio, RV Parking, Shop, Stable
Waterfront No
View Y/N Yes
View Mountain(s), Territorial
Roof Type Cedar Shake
Garage Yes
Building
Lot Description Corner Lot, Secluded
Story OneAndOneHalf
Sewer Septic Tank
Water Public
New Construction No
Schools
Elementary Schools Franklin Elem
Middle Schools Rose Hill Middle
High Schools Lake Wash High
School District Lake Washington
Others
Senior Community No
Acceptable Financing Cash Out, Conventional
Listing Terms Cash Out, Conventional
Read Less
Want to know what your home might be worth? Contact us for a FREE valuation!

Our team is ready to help you sell your home for the highest possible price ASAP

"Three Trees" icon indicates a listing provided courtesy of NWMLS.






