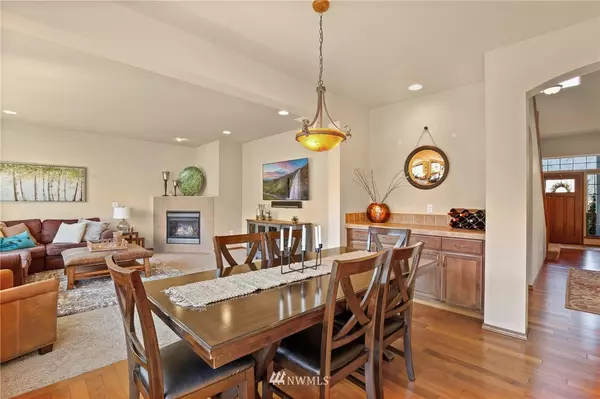Bought with Redfin Corp.
$510,000
$505,000
1.0%For more information regarding the value of a property, please contact us for a free consultation.
14315 SE 286th Kent, WA 98042
4 Beds
2.5 Baths
2,526 SqFt
Key Details
Sold Price $510,000
Property Type Single Family Home
Sub Type Residential
Listing Status Sold
Purchase Type For Sale
Square Footage 2,526 sqft
Price per Sqft $201
Subdivision Covington
MLS Listing ID 1590577
Sold Date 05/26/20
Style 12 - 2 Story
Bedrooms 4
Full Baths 2
Half Baths 1
HOA Fees $42/mo
Year Built 2008
Annual Tax Amount $5,675
Lot Size 5,702 Sqft
Property Description
Located in a great location- impressive 4 bedroom home has a bonus room loft+a main floor den. Spacious great room off kitchen w/gas fireplace & large eating nook w/built in serving bar & cabinets. Big island kitchen w/brand NEW matching appliance suite-gas stove, double ovens, & soft close cabinetry. Upgrades-A/C, extended hdwd floors, ceiling fans & spacious master w/vaulted ceilings. Brand new Trex deck w/lighting,sprinklers, raised beds & double gate w/cement pad. Close to ballfields & park.
Location
State WA
County King
Area 330 - Kent
Rooms
Basement None
Interior
Interior Features Central A/C, Forced Air, Ceramic Tile, Wall to Wall Carpet, Bath Off Primary, Ceiling Fan(s), Double Pane/Storm Window, Dining Room, Walk-In Closet(s), Water Heater
Flooring Ceramic Tile, Engineered Hardwood, Vinyl, Carpet
Fireplaces Number 1
Fireplace true
Appliance Dishwasher, Disposal, Microwave, Range/Oven, Refrigerator
Exterior
Exterior Feature Cement/Concrete
Garage Spaces 2.0
Community Features CCRs
Utilities Available Cable Connected, Natural Gas Available, Sewer Connected, Electricity Available, Natural Gas Connected
Amenities Available Cable TV, Deck, Fenced-Partially, Gas Available, Outbuildings, Sprinkler System
View Y/N Yes
View Territorial
Roof Type Composition
Garage Yes
Building
Lot Description Cul-De-Sac, Curbs
Story Two
Sewer Sewer Connected
Water Public
Architectural Style Craftsman
New Construction No
Schools
Elementary Schools Horizon Elem
Middle Schools Cedar Heights Jnr Hi
High Schools Kentlake High
School District Kent
Others
Acceptable Financing Cash Out, Conventional, FHA, Private Financing Available, VA Loan
Listing Terms Cash Out, Conventional, FHA, Private Financing Available, VA Loan
Read Less
Want to know what your home might be worth? Contact us for a FREE valuation!

Our team is ready to help you sell your home for the highest possible price ASAP

"Three Trees" icon indicates a listing provided courtesy of NWMLS.





