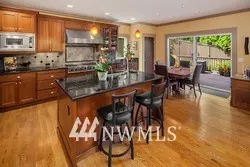Bought with Redfin Corp.
$1,658,000
$1,668,000
0.6%For more information regarding the value of a property, please contact us for a free consultation.
16714 NE 40th CT Redmond, WA 98052
4 Beds
4 Baths
3,813 SqFt
Key Details
Sold Price $1,658,000
Property Type Single Family Home
Sub Type Residential
Listing Status Sold
Purchase Type For Sale
Square Footage 3,813 sqft
Price per Sqft $434
Subdivision East Bellevue
MLS Listing ID 1465380
Sold Date 07/09/19
Style 12 - 2 Story
Bedrooms 4
Full Baths 2
Half Baths 1
HOA Fees $75/mo
Year Built 2007
Annual Tax Amount $11,417
Lot Size 6,696 Sqft
Property Description
Convenient location across from Microsoft. Lightly lived in 4/5 bdrm 4+ bath home with attention to details. Office or 5th bdrm on the main. Warm and romantic with rich, luxurious finishes. Extensive hardwoods, wainscoting, Viking stainless steel appliance package with 6 burner cooktop, double ovens, refrigerator, Cherry cabinets & slab granite counters. Entertainment size deck with patio, very private setting. Master suite with Jacuzzi tub, lots of marble and huge closet.CLEAN! Great floor plan
Location
State WA
County King
Area 530 - Bellevue/East Of
Rooms
Basement None
Interior
Interior Features Forced Air, Heat Pump, Central A/C, Ceramic Tile, Hardwood, Wall to Wall Carpet, Wired for Generator, Bath Off Primary, Double Pane/Storm Window, Dining Room, Fireplace (Primary Bedroom), High Tech Cabling, Jetted Tub, Security System, Vaulted Ceiling(s), Walk-In Closet(s), Water Heater
Flooring Ceramic Tile, Hardwood, Vinyl, Carpet
Fireplaces Number 4
Fireplaces Type Gas
Fireplace true
Appliance Dishwasher, Double Oven, Dryer, Disposal, Microwave, Range/Oven, Refrigerator, Washer
Exterior
Exterior Feature Stone, Wood
Garage Spaces 3.0
Community Features CCRs
Utilities Available Cable Connected, Natural Gas Available, Sewer Connected, Electricity Available, Natural Gas Connected
Amenities Available Cable TV, Deck, Fenced-Fully, Gas Available, Sprinkler System
Waterfront No
View Y/N Yes
View Territorial
Roof Type Composition
Garage Yes
Building
Lot Description Curbs, Dead End Street, Open Space, Paved, Sidewalk
Story Two
Builder Name Bennett Homes Inc.
Sewer Sewer Connected
Water Public
Architectural Style Craftsman
New Construction No
Schools
Elementary Schools Audubon Elem
Middle Schools Redmond Middle
High Schools Redmond High
School District Lake Washington
Others
Acceptable Financing Cash Out, Conventional
Listing Terms Cash Out, Conventional
Read Less
Want to know what your home might be worth? Contact us for a FREE valuation!

Our team is ready to help you sell your home for the highest possible price ASAP

"Three Trees" icon indicates a listing provided courtesy of NWMLS.






