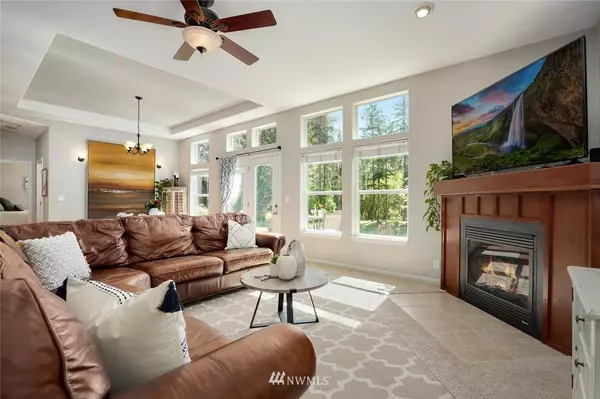Bought with Windermere Real Estate JS
$946,000
$895,000
5.7%For more information regarding the value of a property, please contact us for a free consultation.
17323 314th AVE NE Duvall, WA 98019
4 Beds
3 Baths
2,311 SqFt
Key Details
Sold Price $946,000
Property Type Manufactured Home
Sub Type Manufactured On Land
Listing Status Sold
Purchase Type For Sale
Square Footage 2,311 sqft
Price per Sqft $409
Subdivision Cherry Valley
MLS Listing ID 1775858
Sold Date 06/23/21
Style 22 - Manuf-Triple Wide
Bedrooms 4
Full Baths 3
Year Built 2008
Annual Tax Amount $5,614
Lot Size 4.040 Acres
Property Description
Perfectly perched on 4+ park like acres this beautiful 4 bedroom/3bath home is sure to delight. Peaceful private location surrounded by mature evergreens & sprawling lush grounds. Inviting & sun drenched w/generous windows & vaulted ceilings makes for large living. Splendid great room concept centered around the enormous chef's kitchen w/tons of prep, cabinet & entertaining space. Massive owners ensuite w/walk-in closet, sumptuous bathroom w/soaking tub overlooking the pastoral acreage. Plenty of room for gardening, farming, animals, equestrian potential. Circular driveway, fantastic 3 bay garage/shop w/RV door, RV hookups/pad, plenty of space for all your toys. Trex deck, garden shed, playset, A/C, Gentran generator. Enjoy country living!
Location
State WA
County King
Area 600 - Juanita/Woodinvi
Rooms
Basement None
Main Level Bedrooms 4
Interior
Interior Features Central A/C, Forced Air, Heat Pump, Ceramic Tile, Laminate Hardwood, Wall to Wall Carpet, Bath Off Primary, Ceiling Fan(s), Double Pane/Storm Window, Dining Room, French Doors, High Tech Cabling, Skylight(s), Triple Pane Windows, Vaulted Ceiling(s), Walk-In Closet(s), Wired for Generator, Water Heater
Flooring Ceramic Tile, Laminate, See Remarks, Carpet
Fireplaces Number 1
Fireplace true
Appliance Dishwasher, Dryer, Microwave, Range/Oven, Refrigerator, See Remarks, Washer
Exterior
Exterior Feature Cement Planked, Metal/Vinyl, Stone
Garage Spaces 6.0
Utilities Available Cable Connected, High Speed Internet, Propane, Septic System, Electric, Propane, See Remarks
Amenities Available Cable TV, Deck, Fenced-Partially, High Speed Internet, Outbuildings, Patio, Propane, RV Parking, Shop
Waterfront No
View Y/N Yes
View See Remarks, Territorial
Roof Type Composition, Metal, See Remarks
Garage Yes
Building
Lot Description Cul-De-Sac, Dead End Street, Open Space, Paved
Story One
Sewer Septic Tank
Water Public, See Remarks
Architectural Style Craftsman
New Construction No
Schools
Elementary Schools Stillwater Elem
Middle Schools Tolt Mid
High Schools Cedarcrest High
School District Riverview
Others
Senior Community No
Acceptable Financing Cash Out, Conventional, FHA
Listing Terms Cash Out, Conventional, FHA
Read Less
Want to know what your home might be worth? Contact us for a FREE valuation!

Our team is ready to help you sell your home for the highest possible price ASAP

"Three Trees" icon indicates a listing provided courtesy of NWMLS.






