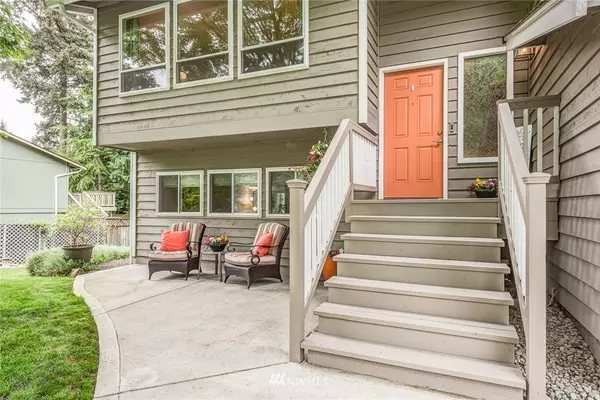Bought with Redfin Corp.
$750,000
$685,000
9.5%For more information regarding the value of a property, please contact us for a free consultation.
1816 171st PL SE Bothell, WA 98012
3 Beds
2.5 Baths
2,282 SqFt
Key Details
Sold Price $750,000
Property Type Single Family Home
Sub Type Residential
Listing Status Sold
Purchase Type For Sale
Square Footage 2,282 sqft
Price per Sqft $328
Subdivision Mays Pond
MLS Listing ID 1768331
Sold Date 07/02/21
Style 14 - Split Entry
Bedrooms 3
Full Baths 2
Half Baths 1
Year Built 1980
Annual Tax Amount $6,031
Lot Size 9,583 Sqft
Property Description
Welcome to this beautifully upgraded Mays Pond home in wonderful Bothell community! This gorgeous remodel showcases wood floors throughout, new Heat Pump, open floor plan, new paint and tons of natural light! Kitchen features custom, soft close cabinets, beautiful quartz counter tops, huge island, and high end SS appliances. Master bedroom boasts newly remodeled en suite bathroom with quartz counters, his & hers sinks, large step in shower and spacious walk in closet. Large family room and BONUS room are located downstairs complete with bathroom! Sunlit upper and lower decks overlook the peaceful and private backyard oasis featuring well maintained yard and beautiful gardens. Minutes from dining and shopping in Mill Creek!
Location
State WA
County Snohomish
Area 610 - Southeast Snohom
Rooms
Basement None
Interior
Interior Features Heat Pump, Central A/C, Ceramic Tile, Hardwood, Wall to Wall Carpet, Bath Off Primary, Double Pane/Storm Window, Dining Room, Walk-In Closet(s)
Flooring Ceramic Tile, Hardwood, Carpet
Fireplace false
Appliance Dishwasher, Disposal, Microwave, Range/Oven, Refrigerator
Exterior
Exterior Feature Wood
Garage Spaces 2.0
Utilities Available Cable Connected, High Speed Internet, Sewer Connected, Electricity Available
Amenities Available Cable TV, Deck, Fenced-Partially, High Speed Internet, Outbuildings, Patio, Sprinkler System
Waterfront No
View Y/N Yes
View Territorial
Roof Type Composition
Garage Yes
Building
Lot Description Curbs, Paved, Sidewalk
Story Multi/Split
Sewer Sewer Connected
Water Community
New Construction No
Schools
Elementary Schools Woodside Elem
Middle Schools Heatherwood Mid
High Schools Henry M. Jackson Hig
School District Everett
Others
Senior Community No
Acceptable Financing Cash Out, Conventional, FHA, VA Loan
Listing Terms Cash Out, Conventional, FHA, VA Loan
Read Less
Want to know what your home might be worth? Contact us for a FREE valuation!

Our team is ready to help you sell your home for the highest possible price ASAP

"Three Trees" icon indicates a listing provided courtesy of NWMLS.






