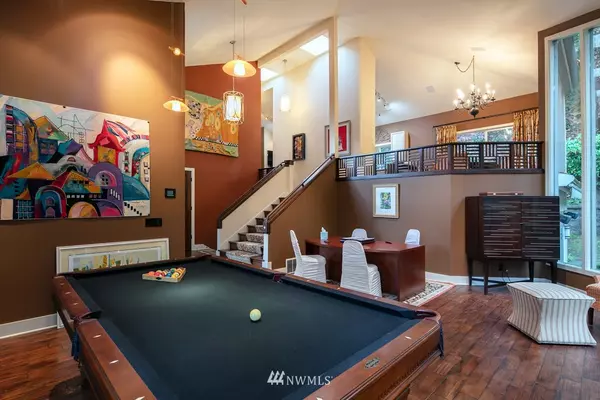Bought with John L. Scott, Inc.
$2,220,000
$2,044,900
8.6%For more information regarding the value of a property, please contact us for a free consultation.
4917 E Mercer WAY Mercer Island, WA 98040
4 Beds
3 Baths
3,185 SqFt
Key Details
Sold Price $2,220,000
Property Type Single Family Home
Sub Type Residential
Listing Status Sold
Purchase Type For Sale
Square Footage 3,185 sqft
Price per Sqft $697
Subdivision East Mercer
MLS Listing ID 1870980
Sold Date 01/28/22
Style 13 - Tri-Level
Bedrooms 4
Full Baths 3
Year Built 1975
Annual Tax Amount $9,935
Lot Size 0.375 Acres
Property Description
Beautifully remodeled home with hardwoods throughout and travertine flooring in the bathrooms. The main and upper floor have high vaulted ceilings with 11 skylights. No detail left untouched from squawk mountain stone kitchen countertops, copper enhanced wall in main living room, naturally temperate wine cellar to automatic lighting in the closets. The Master suite was designed for luxury in mind, with heated floors, free standing tub, over sized shower with three shower heads, custom master closet and french doors leading to the hot tub. Two bedrooms & two full bath on the upper level and one full bath and two bedrooms on the lower level. The exterior includes a well maintained patio with a lighted yard-scape and with a gas fire pit.
Location
State WA
County King
Area 510 - Mercer Island
Rooms
Basement Finished
Interior
Interior Features Central A/C, Forced Air, Hardwood, Bath Off Primary, Double Pane/Storm Window, Dining Room, Fireplace (Primary Bedroom), French Doors, High Tech Cabling, Hot Tub/Spa, Security System, Skylight(s), SMART Wired, Vaulted Ceiling(s), Walk-In Closet(s), Wet Bar, Wine Cellar
Flooring Hardwood, Travertine
Fireplaces Number 3
Fireplace true
Appliance Dishwasher, Dryer, Disposal, Refrigerator, Stove/Range, Washer
Exterior
Exterior Feature Wood, Wood Products
Garage Spaces 2.0
Utilities Available Sewer Connected, Natural Gas Connected, Road Maintenance
Waterfront No
View Y/N No
Roof Type Composition
Garage Yes
Building
Story Three Or More
Sewer Sewer Connected
Water Public
New Construction No
Schools
School District Seattle
Others
Senior Community No
Acceptable Financing Conventional
Listing Terms Conventional
Read Less
Want to know what your home might be worth? Contact us for a FREE valuation!

Our team is ready to help you sell your home for the highest possible price ASAP

"Three Trees" icon indicates a listing provided courtesy of NWMLS.






