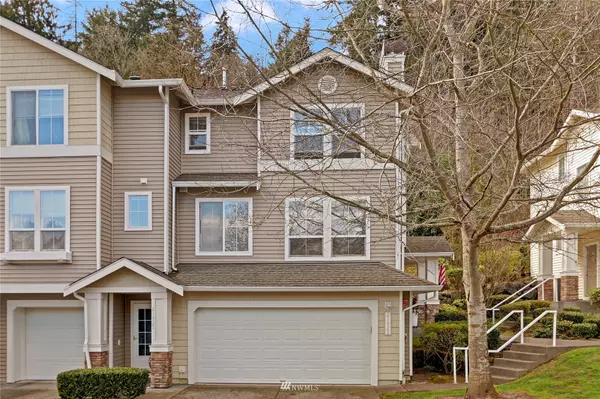Bought with Better Properties NW
$565,000
$565,000
For more information regarding the value of a property, please contact us for a free consultation.
21925 39th PL S #11-4 Kent, WA 98032
3 Beds
2.25 Baths
1,887 SqFt
Key Details
Sold Price $565,000
Property Type Condo
Sub Type Condominium
Listing Status Sold
Purchase Type For Sale
Square Footage 1,887 sqft
Price per Sqft $299
Subdivision Riverview
MLS Listing ID 1928426
Sold Date 07/07/22
Style 32 - Townhouse
Bedrooms 3
Full Baths 1
Half Baths 1
HOA Fees $529/mo
Year Built 2000
Annual Tax Amount $4,436
Property Description
UPGRADES GALORE in this Stunning Remodeled Townhome!! 1,887 sqft, 3 bedrm, 2.25 bathrms, Light, bright and quiet corner unit. Featuring all new engineered hardwoods, chefs kitchen w/new cabinets with slide-out shelving, granite counters & new appliances. The remodeled bathrooms are simply beautiful!! Don't miss the double-headed shower in the owner's bathroom, stunning gas fireplace, storage unit on the lower level, & private patio just in time for summer BBQ's. Enjoy nearby trails, parks & just a few mins from Southcenter shopping & dining. Easy commute to I-5, SR167, SeaTac, & just about everywhere! Gated entrance and great HOA. This is a must see home! Seller will credit buyer up to $5,650 at closing to buy down their interest rate
Location
State WA
County King
Area 120 - Des Moines/Redon
Interior
Flooring Engineered Hardwood
Fireplaces Number 1
Fireplace true
Appliance Dishwasher, Dryer, Disposal, Microwave, Refrigerator, Stove/Range, Washer
Exterior
Exterior Feature Metal/Vinyl
Garage Spaces 2.0
Community Features Fire Sprinklers, Gated, High Speed Int Avail, Playground, Gated, See Remarks, Trail(s)
Utilities Available Natural Gas Connected, Common Area Maintenance, Garbage, Road Maintenance
View Y/N Yes
View Mountain(s), Partial, Territorial
Roof Type Composition
Garage Yes
Building
Lot Description Corner Lot, Dead End Street, Paved, Sidewalk
Story Multi/Split
Architectural Style Townhouse
New Construction No
Schools
Elementary Schools Neely O Brien Elem
Middle Schools Mill Creek Mid Sch
High Schools Kent-Meridian High
School District Kent
Others
HOA Fee Include Common Area Maintenance, Earthquake Insurance, Garbage, Lawn Service, Road Maintenance, Sewer, Water
Senior Community No
Acceptable Financing Cash Out, Conventional
Listing Terms Cash Out, Conventional
Read Less
Want to know what your home might be worth? Contact us for a FREE valuation!

Our team is ready to help you sell your home for the highest possible price ASAP

"Three Trees" icon indicates a listing provided courtesy of NWMLS.





