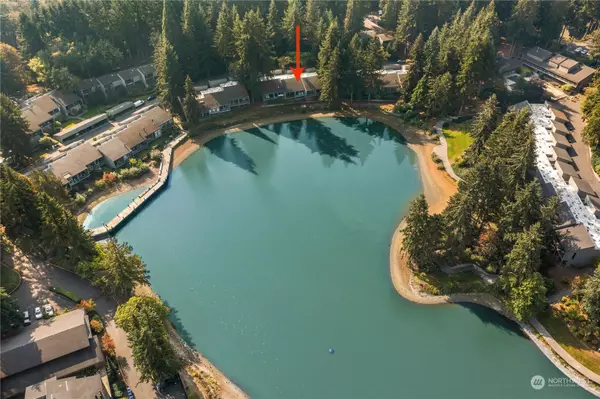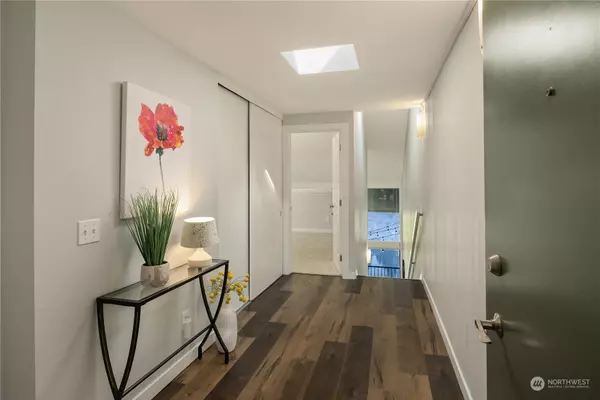Bought with RE/MAX Eastside Brokers, Inc.
$589,000
$589,000
For more information regarding the value of a property, please contact us for a free consultation.
13846 NE 60th WAY #120 Redmond, WA 98052
2 Beds
1.5 Baths
1,114 SqFt
Key Details
Sold Price $589,000
Property Type Condo
Sub Type Condominium
Listing Status Sold
Purchase Type For Sale
Square Footage 1,114 sqft
Price per Sqft $528
Subdivision Bridle Trails
MLS Listing ID 2005163
Sold Date 10/28/22
Style 32 - Townhouse
Bedrooms 2
Full Baths 1
Half Baths 1
HOA Fees $568/mo
Year Built 1969
Annual Tax Amount $3,924
Property Description
Stunning lakefront townhome! Enjoy the light filled interior with a wall of windows to highlight the view. Home boasts plank floors, new vinyl windows, decorator paint, new lighting! Chef's kitchen features stainless appliances, quality cabinets, new quartz counters + seating bar. Half bath near kitchen. Primary bedroom has high ceilings plus an open style to enjoy the view. Second bedroom could also be office or den. Upstairs bath features custom tile shower plus convenient extra vanity. Washer/dryer included. Ceilings just re-done, no more popcorn! Large view deck for entertaining. Carport parking with locked storage plus extra parking nearby. Sixty-01 features gated entry, 4 swimming pools, 3 lakes, trails/parks, clubhouse, gym, more!
Location
State WA
County King
Area 560 - Kirkland/Bridle Trails
Interior
Interior Features Laminate Hardwood, Wall to Wall Carpet, Balcony/Deck/Patio, Cooking-Electric, Dryer-Electric, Washer, Water Heater
Flooring Laminate, Vinyl Plank, Carpet
Fireplace false
Appliance Dishwasher_, Dryer, GarbageDisposal_, Refrigerator_, StoveRange_, Washer
Exterior
Exterior Feature Wood
Community Features Athletic Court, Cable TV, ClubHouses, Exercise Room, Game/Rec Rm, GatedEntry_, High Speed Int Avail, Outside Entry, Pool, RV Parking, Sauna, Gated, See Remarks, Trails_
Utilities Available Electric, Common Area Maintenance, Garbage, Road Maintenance
Waterfront Description Bank-Medium,Lake
View Y/N Yes
View Lake, Territorial
Roof Type Composition
Building
Lot Description Dead End Street, Open Space, Paved
Story Multi/Split
Architectural Style Townhouse
New Construction No
Schools
Elementary Schools Franklin Elem
Middle Schools Rose Hill Middle
High Schools Lake Wash High
School District Lake Washington
Others
HOA Fee Include Common Area Maintenance,Garbage,Lawn Service,Road Maintenance,Security,Sewer,Water
Senior Community No
Acceptable Financing Cash Out, Conventional, FHA, VA Loan
Listing Terms Cash Out, Conventional, FHA, VA Loan
Read Less
Want to know what your home might be worth? Contact us for a FREE valuation!

Our team is ready to help you sell your home for the highest possible price ASAP

"Three Trees" icon indicates a listing provided courtesy of NWMLS.





