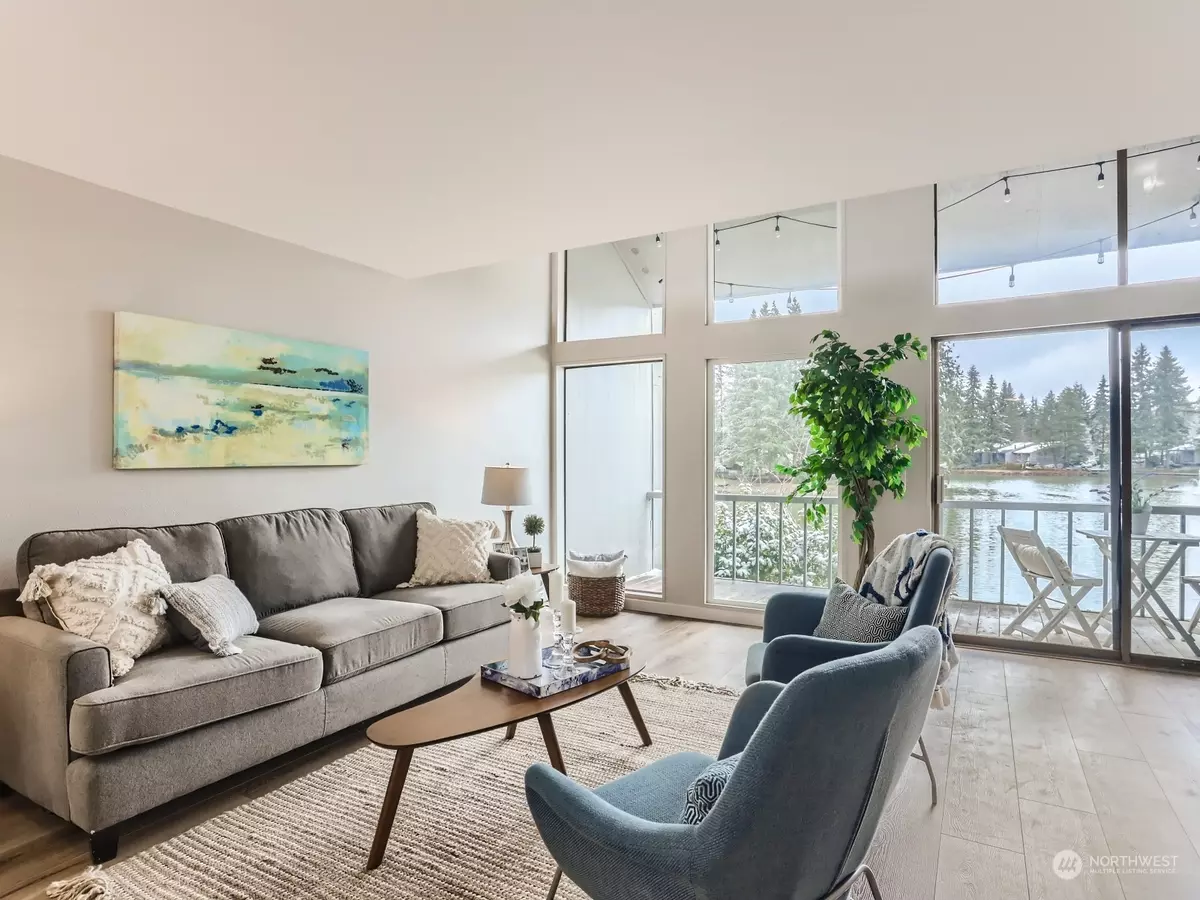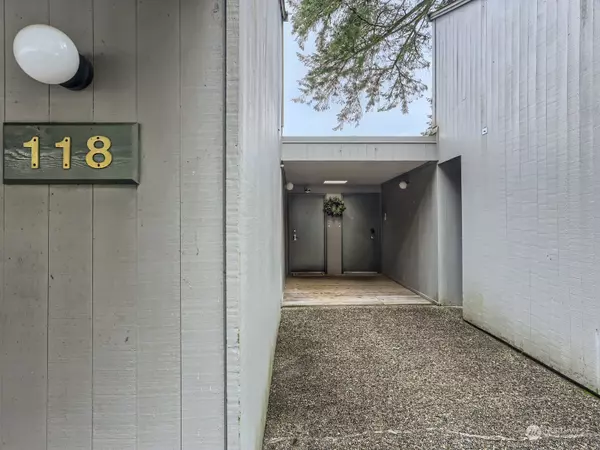Bought with Realty Executives Brio
$575,000
$574,995
For more information regarding the value of a property, please contact us for a free consultation.
13846 NE 60th WAY #118 Redmond, WA 98052
2 Beds
1.5 Baths
1,114 SqFt
Key Details
Sold Price $575,000
Property Type Condo
Sub Type Condominium
Listing Status Sold
Purchase Type For Sale
Square Footage 1,114 sqft
Price per Sqft $516
Subdivision Bridle Trails
MLS Listing ID 2038219
Sold Date 03/15/23
Style 32 - Townhouse
Bedrooms 2
Full Baths 1
Half Baths 1
HOA Fees $568/mo
Year Built 1969
Annual Tax Amount $4,112
Property Description
Welcome to Redmond's highly coveted Sixty-01 community in Bridle Trails! This remodeled lakefront townhome sits in meticulously maintained & peaceful gated community. The 2 bedroom unit boasts spacious living & dining spaces, updated kitchen & bathrooms, vaulted ceilings, newer paint/carpet, large deck & walls of windows looking out to gorgeous community lake. Covered carport parking w/secure storage area. Washer & dryer in unit! No rental cap. Desirable Sixty-01 community offers 24/7 security w/gated access, lakes, soaring trees, walking trails, swimming pools, tennis courts, volleyball court, pea patch, clubhouse, exercise room w/sauna & ample guest parking. Close to parks, schools, Microsoft main campus, shopping, bus lines & freeways.
Location
State WA
County King
Area 560 - Kirkland/Bridle Trails
Rooms
Main Level Bedrooms 2
Interior
Interior Features Laminate Hardwood, Wall to Wall Carpet, Balcony/Deck/Patio, Cooking-Electric, Dryer-Electric, Ice Maker, Washer, Water Heater
Flooring Laminate, Vinyl, Carpet
Fireplace false
Appliance Dishwasher_, Dryer, GarbageDisposal_, Microwave_, Refrigerator_, StoveRange_, Washer
Exterior
Exterior Feature Wood, Wood Products
Community Features AthleticCourt_, Cable TV, ClubHouses, Exercise Room, Game/Rec Rm, GatedEntry_, High Speed Int Avail, Laundry Room, Pool, Sauna, Gated, Trails_
Waterfront Description Lake
View Y/N Yes
View Lake, Territorial
Roof Type Composition
Building
Lot Description Paved
Story Multi/Split
Architectural Style Traditional
New Construction No
Schools
Elementary Schools Franklin Elem
Middle Schools Rose Hill Middle
High Schools Lake Wash High
School District Lake Washington
Others
HOA Fee Include Common Area Maintenance,Concierge,Earthquake Insurance,Garbage,Lawn Service,Road Maintenance,Security,Sewer,Water
Senior Community No
Acceptable Financing Cash Out, Conventional, FHA
Listing Terms Cash Out, Conventional, FHA
Read Less
Want to know what your home might be worth? Contact us for a FREE valuation!

Our team is ready to help you sell your home for the highest possible price ASAP

"Three Trees" icon indicates a listing provided courtesy of NWMLS.





