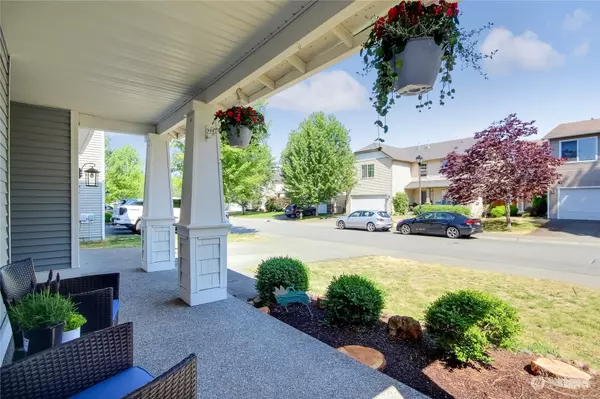Bought with John L. Scott, Inc.
$650,000
$645,000
0.8%For more information regarding the value of a property, please contact us for a free consultation.
21713 SE 299th WAY Kent, WA 98042
3 Beds
2.5 Baths
2,300 SqFt
Key Details
Sold Price $650,000
Property Type Single Family Home
Sub Type Residential
Listing Status Sold
Purchase Type For Sale
Square Footage 2,300 sqft
Price per Sqft $282
Subdivision Kentlake Highlands
MLS Listing ID 2126029
Sold Date 07/17/23
Style 12 - 2 Story
Bedrooms 3
Full Baths 2
Half Baths 1
HOA Fees $49/mo
Year Built 2006
Annual Tax Amount $6,803
Lot Size 5,177 Sqft
Property Description
ALL the extras in this fully fenced 3 bdrm home with den! Includes A/C, covered front patio & rear deck w/gas line, newer roof & gutters, poured concrete walkways along exterior, new rear fence line with a rear shed. You will love the floor plan with den/multi-purpose room on main & 3 bedrooms w/closet organizers upper level with a large bonus room for play. Great layout for making life happen with ease & comfort. Kitchen has a peninsula island perfect for quick meals plus a large dining area for gatherings. HUGE pantry for bulk food storage. Garage has overhead storage & utility sink. Extras - Hepa Air Filter system, community parks, Lake Sawyer boat launch/park, area trails, golf courses, multi-city amenities within miles.
Location
State WA
County King
Area 320 - Black Diamond/Maple Valley
Rooms
Basement None
Interior
Interior Features Wall to Wall Carpet, Bath Off Primary, Double Pane/Storm Window, Dining Room, French Doors, Loft, Security System, Walk-In Closet(s), Walk-In Pantry, Fireplace, Water Heater
Flooring Vinyl, Vinyl Plank, Carpet
Fireplaces Number 1
Fireplaces Type Gas
Fireplace true
Appliance Dishwasher_, Dryer, GarbageDisposal_, Microwave_, Refrigerator_, StoveRange_, Washer
Exterior
Exterior Feature Metal/Vinyl, Wood, Wood Products
Garage Spaces 2.0
Community Features Athletic Court, CCRs, Park, Playground, Trail(s)
Amenities Available Cable TV, Deck, Fenced-Fully, Gas Available, Outbuildings, Patio
View Y/N Yes
View Territorial
Roof Type Composition
Garage Yes
Building
Lot Description Curbs, Paved, Sidewalk
Story Two
Sewer Sewer Connected
Water Public
New Construction No
Schools
Elementary Schools Sawyer Woods Elem
Middle Schools Cedar Heights Jnr Hi
High Schools Kentlake High
School District Kent
Others
Senior Community No
Acceptable Financing Cash Out, Conventional, FHA, VA Loan
Listing Terms Cash Out, Conventional, FHA, VA Loan
Read Less
Want to know what your home might be worth? Contact us for a FREE valuation!

Our team is ready to help you sell your home for the highest possible price ASAP

"Three Trees" icon indicates a listing provided courtesy of NWMLS.





