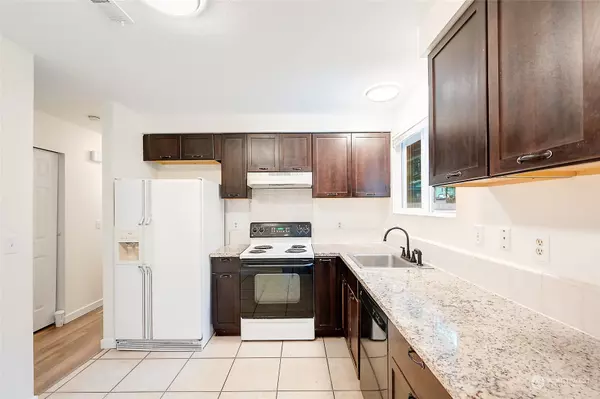Bought with Berkshire Hathaway HS NW
$465,000
$465,000
For more information regarding the value of a property, please contact us for a free consultation.
18729 SE 268th ST Covington, WA 98042
3 Beds
1 Bath
900 SqFt
Key Details
Sold Price $465,000
Property Type Single Family Home
Sub Type Residential
Listing Status Sold
Purchase Type For Sale
Square Footage 900 sqft
Price per Sqft $516
Subdivision Timberlane
MLS Listing ID 2218823
Sold Date 05/07/24
Style 10 - 1 Story
Bedrooms 3
Full Baths 1
HOA Fees $46/mo
Year Built 1978
Annual Tax Amount $4,500
Lot Size 4,875 Sqft
Property Description
Discover the perfect blend of style & comfort in this meticulous dwelling boasting an extensive remodel just completed in March! Brand new big ticket items include: new roof, windows, interior & exterior paint, trim, lighting & all new luxury vinyl flooring thruout! Every detail has been considered. The kitchen is a chef's dream with slab granite countertops & walnut-stained cabinetry, while the bathroom boasts brand new shower surround, new tile floor, vanity, quartz countertop, undermount sink, fixtures & commode. Cozy up by the floor-to-ceiling rock fireplace with electric insert. The huge 520 sqft garage offers space for a workshop & the fully fenced backyard ensures privacy. Heat pump w/AC! Don't miss your chance to call this home!
Location
State WA
County King
Area 320 - Black Diamond/Maple Valley
Rooms
Basement None
Main Level Bedrooms 3
Interior
Interior Features Ceramic Tile, Double Pane/Storm Window, Dining Room, Fireplace, Water Heater
Flooring Ceramic Tile, Vinyl Plank
Fireplaces Number 1
Fireplaces Type Electric
Fireplace true
Appliance Dishwasher(s), Refrigerator(s), Stove(s)/Range(s)
Exterior
Exterior Feature Wood
Garage Spaces 2.0
Community Features Club House, Park, Playground
Amenities Available Cable TV, Deck, Fenced-Fully, High Speed Internet
View Y/N No
Roof Type Composition
Garage Yes
Building
Lot Description Dead End Street, Paved
Story One
Sewer Sewer Connected
Water Public
Architectural Style Traditional
New Construction No
Schools
Elementary Schools Jenkins Creek Elem
Middle Schools Cedar Heights Jnr Hi
High Schools Kentlake High
School District Kent
Others
Senior Community No
Acceptable Financing Cash Out, Conventional, FHA, VA Loan
Listing Terms Cash Out, Conventional, FHA, VA Loan
Read Less
Want to know what your home might be worth? Contact us for a FREE valuation!

Our team is ready to help you sell your home for the highest possible price ASAP

"Three Trees" icon indicates a listing provided courtesy of NWMLS.





