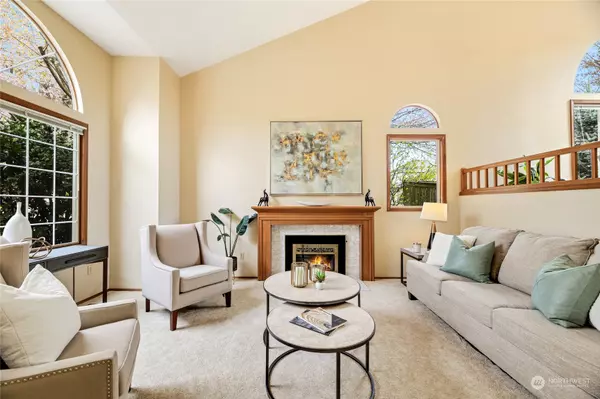Bought with Regency Realties LLC
$1,634,000
$1,350,000
21.0%For more information regarding the value of a property, please contact us for a free consultation.
9213 NE 151st ST Bothell, WA 98011
4 Beds
2.25 Baths
2,570 SqFt
Key Details
Sold Price $1,634,000
Property Type Single Family Home
Sub Type Residential
Listing Status Sold
Purchase Type For Sale
Square Footage 2,570 sqft
Price per Sqft $635
Subdivision Amber Ridge
MLS Listing ID 2216617
Sold Date 05/10/24
Style 15 - Multi Level
Bedrooms 4
Full Baths 1
Half Baths 1
HOA Fees $33/ann
Year Built 1989
Annual Tax Amount $10,578
Lot Size 8,099 Sqft
Property Description
Here's your chance to own one of the coveted homes in the Amber Ridge neighborhood. This home has been lovingly cared for by the same owners for 27 years. Soaring ceilings welcome you when you step into the front door and you will instantly notice the amount of light that streams in through the floor to ceiling windows. You'll love the flow of this home and how the multi-levels make every space seem welcoming. With 3 bedrooms upstairs and a 4th on the main level, there's plenty of room for everyone. The fully landscaped backyard is a bird-watchers dream with frequent visits from the neighborhood's hummingbirds. Don't miss your opportunity to set down roots in one of Bothell's best areas.
Location
State WA
County King
Area 600 - Juanita/Woodinville
Rooms
Basement None
Main Level Bedrooms 1
Interior
Interior Features Ceramic Tile, Hardwood, Wall to Wall Carpet, Bath Off Primary, Ceiling Fan(s), Double Pane/Storm Window, Dining Room, French Doors, Vaulted Ceiling(s), Walk-In Closet(s), Fireplace, Water Heater
Flooring Ceramic Tile, Hardwood, Carpet
Fireplaces Number 2
Fireplaces Type Gas, Wood Burning
Fireplace true
Appliance Dishwasher(s), Dryer(s), Disposal, Microwave(s), Refrigerator(s), Stove(s)/Range(s), Washer(s)
Exterior
Exterior Feature Brick, Wood, Wood Products
Garage Spaces 3.0
Amenities Available Deck, Dog Run, Fenced-Fully, High Speed Internet
Waterfront No
View Y/N Yes
View Territorial
Roof Type Composition
Garage Yes
Building
Lot Description Corner Lot, Curbs, Paved, Sidewalk
Story Multi/Split
Sewer Sewer Connected
Water Public
New Construction No
Schools
Elementary Schools Moorlands Elem
Middle Schools Northshore Middle School
High Schools Inglemoor Hs
School District Northshore
Others
Senior Community No
Acceptable Financing Cash Out, Conventional, VA Loan
Listing Terms Cash Out, Conventional, VA Loan
Read Less
Want to know what your home might be worth? Contact us for a FREE valuation!

Our team is ready to help you sell your home for the highest possible price ASAP

"Three Trees" icon indicates a listing provided courtesy of NWMLS.






