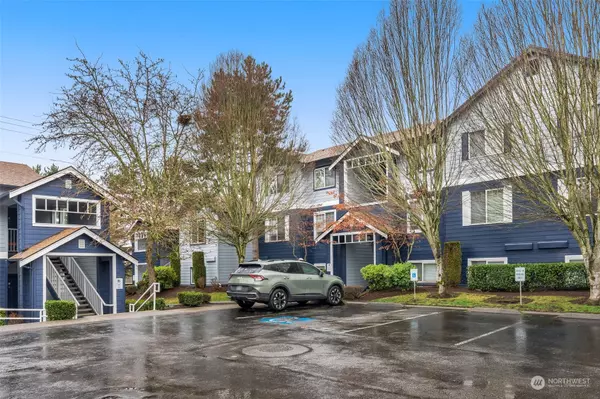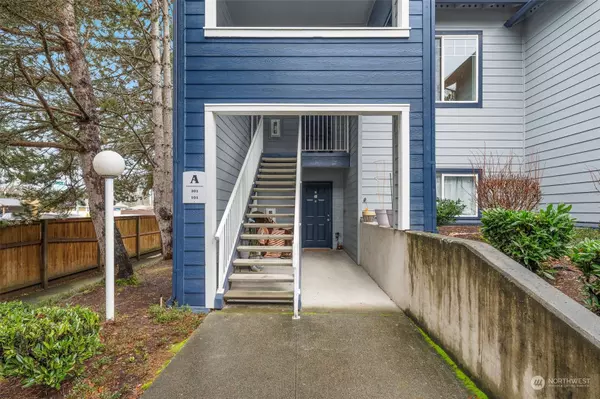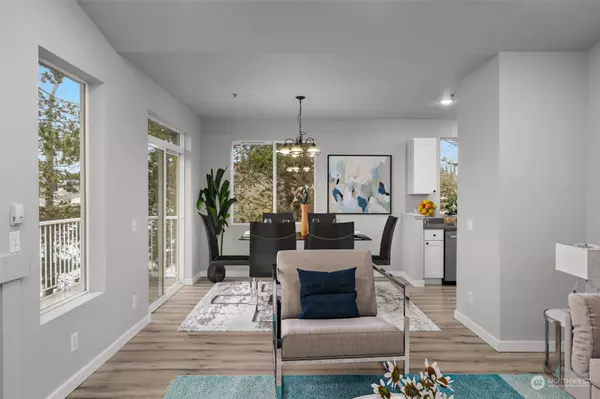Bought with eXp Realty
$415,475
$415,000
0.1%For more information regarding the value of a property, please contact us for a free consultation.
10825 SE 200th ST #A201 Kent, WA 98031
3 Beds
2 Baths
1,170 SqFt
Key Details
Sold Price $415,475
Property Type Condo
Sub Type Condominium
Listing Status Sold
Purchase Type For Sale
Square Footage 1,170 sqft
Price per Sqft $355
Subdivision Kentridge
MLS Listing ID 2246694
Sold Date 08/02/24
Style 30 - Condo (1 Level)
Bedrooms 3
Full Baths 2
HOA Fees $528/mo
Year Built 1999
Annual Tax Amount $3,572
Lot Size 5.773 Acres
Property Description
Experience the elegance of this beautifully renovated 3 bed/2 bath corner unit nestled within the Sunrise at Benson Gated Community. A Well-designed floorplan featuring vaulted ceilings,& laminate flooring. The dining space flows into fully updated kitchen, w/white shaker cabinets, granite slab counters, & SS appliances. Enjoy your morning coffee on the private deck & retreat to the spacious primary suite where vaulted ceilings & a generous bath awaits - boasting double sinks, granite slab counters, & subway tile in the shower. Situated for your convenience, this condo offers easy freeway access & proximity to local amenities. Don't miss out on this exceptional opportunity – schedule your viewing today!
Location
State WA
County King
Area 330 - Kent
Rooms
Main Level Bedrooms 3
Interior
Interior Features Laminate, Balcony/Deck/Patio, Cooking-Electric, Dryer-Electric, Ice Maker, Washer, Fireplace
Flooring Laminate, Vinyl
Fireplaces Number 1
Fireplaces Type Gas
Fireplace true
Appliance Dishwasher(s), Microwave(s), Refrigerator(s), Stove(s)/Range(s)
Exterior
Exterior Feature Cement Planked
Garage Spaces 1.0
Community Features Gated, High Speed Int Avail
View Y/N Yes
View Territorial
Roof Type Composition
Garage Yes
Building
Lot Description Corner Lot, Dead End Street, Paved, Sidewalk
Story One
New Construction No
Schools
Elementary Schools Glenridge Elem
Middle Schools Meeker Jnr High
High Schools Kentridge High
School District Kent
Others
HOA Fee Include Common Area Maintenance,Garbage,Sewer,Water
Senior Community No
Acceptable Financing Cash Out, Conventional, FHA, USDA Loan, VA Loan
Listing Terms Cash Out, Conventional, FHA, USDA Loan, VA Loan
Read Less
Want to know what your home might be worth? Contact us for a FREE valuation!

Our team is ready to help you sell your home for the highest possible price ASAP

"Three Trees" icon indicates a listing provided courtesy of NWMLS.





