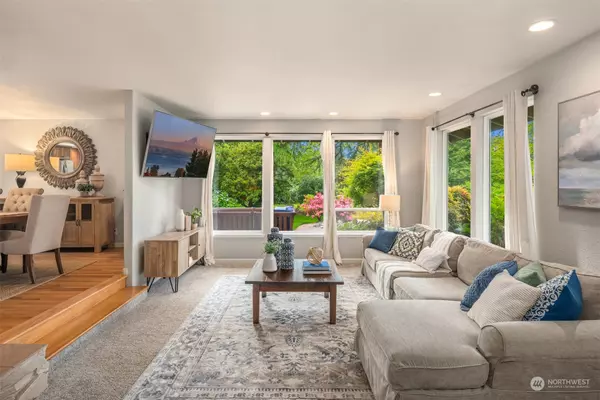Bought with Berkshire Hathaway HS NW
$1,100,000
$995,000
10.6%For more information regarding the value of a property, please contact us for a free consultation.
11866 SE 286th ST Auburn, WA 98092
3 Beds
2.5 Baths
2,330 SqFt
Key Details
Sold Price $1,100,000
Property Type Single Family Home
Sub Type Residential
Listing Status Sold
Purchase Type For Sale
Square Footage 2,330 sqft
Price per Sqft $472
Subdivision Lea Hill
MLS Listing ID 2261900
Sold Date 08/02/24
Style 10 - 1 Story
Bedrooms 3
Full Baths 2
Half Baths 1
Year Built 1974
Annual Tax Amount $8,315
Lot Size 2.480 Acres
Lot Dimensions 329x328
Property Description
Discover your private oasis in Auburn on 2.5 acres of luxurious rambler living. This home features an inviting open-concept layout with a spacious kitchen boasting a bar-height island and garden views. Enjoy hardwood floors, two fireplaces, and expansive mountain views from the spacious bedrooms. The primary suite offers heated floors and French doors opening to a tranquil patio with a water feature. High-end finishes and extensive landscaping enhance the ambiance, while outdoor amenities include a private hot tub, storage outbuildings, potting shed, and a pickleball/basketball court. Nestled on a quiet dead-end road with Mt Rainier views, this property offers both seclusion and easy freeway access.
Location
State WA
County King
Area 310 - Auburn
Rooms
Basement None
Main Level Bedrooms 3
Interior
Interior Features Ceramic Tile, Hardwood, Bath Off Primary, Ceiling Fan(s), Dining Room, French Doors, Hot Tub/Spa, Security System, Walk-In Closet(s), Fireplace, Water Heater
Flooring Ceramic Tile, Hardwood, Slate
Fireplaces Number 2
Fireplaces Type Wood Burning
Fireplace true
Appliance Dishwashers_, Double Oven, Dryer(s), GarbageDisposal_, Microwaves_, Refrigerators_, StovesRanges_, Washer(s)
Exterior
Exterior Feature Wood
Garage Spaces 2.0
Amenities Available Athletic Court, Barn, Cable TV, Dog Run, Fenced-Partially, Gas Available, High Speed Internet, Hot Tub/Spa, Irrigation, Outbuildings, Patio, RV Parking, Sprinkler System
View Y/N Yes
View Mountain(s), Partial, See Remarks, Territorial
Roof Type Composition
Garage Yes
Building
Lot Description Cul-De-Sac, Dead End Street, Paved
Story One
Sewer Septic Tank
Water Individual Well
Architectural Style See Remarks
New Construction No
Schools
School District Kent
Others
Senior Community No
Acceptable Financing Cash Out, Conventional, FHA, See Remarks, USDA Loan, VA Loan
Listing Terms Cash Out, Conventional, FHA, See Remarks, USDA Loan, VA Loan
Read Less
Want to know what your home might be worth? Contact us for a FREE valuation!

Our team is ready to help you sell your home for the highest possible price ASAP

"Three Trees" icon indicates a listing provided courtesy of NWMLS.





