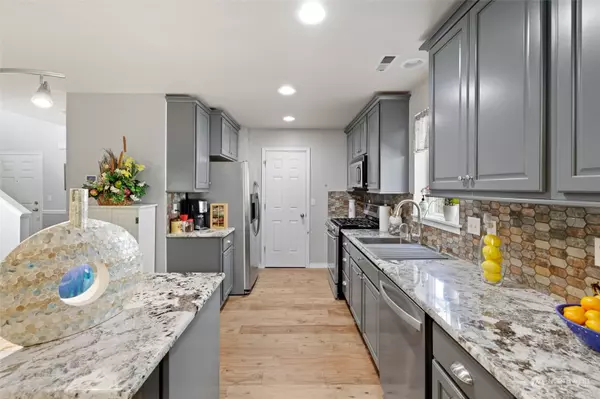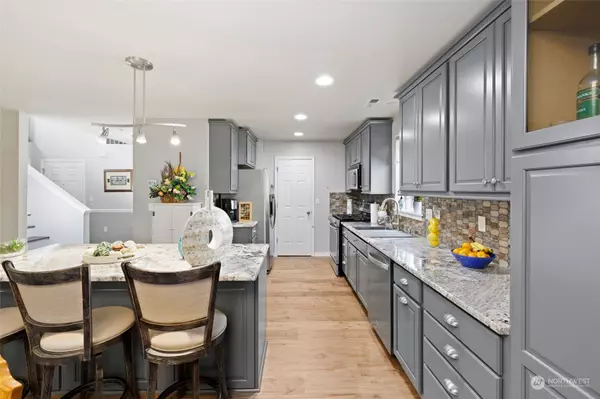Bought with Keller Williams Realty PS
$625,000
$649,000
3.7%For more information regarding the value of a property, please contact us for a free consultation.
28436 34th LN S Auburn, WA 98001
3 Beds
2.25 Baths
2,650 SqFt
Key Details
Sold Price $625,000
Property Type Condo
Sub Type Condominium
Listing Status Sold
Purchase Type For Sale
Square Footage 2,650 sqft
Price per Sqft $235
Subdivision Auburn
MLS Listing ID 2248889
Sold Date 09/13/24
Style 32 - Townhouse
Bedrooms 3
Full Baths 1
Half Baths 1
HOA Fees $148/mo
Year Built 2003
Annual Tax Amount $5,619
Lot Size 2,390 Sqft
Property Description
Discover the tranquility of this 3-bed, 2.5-bath home in serene Bridgeport Village. Enjoy the security of a gated entry and patrols. Home is backed by a privately-owned greenbelt. Inside, revel in new engineered wood floors, a fully remodeled kitchen with extra soft close cabinets with pull out drawers for convenience. Updated bathroom upstairs. The 800 sq ft basement now features a heat pump for added warmth. With $80k in upgrades, this detached home offers condo perks like front yard maintenance, a sport court, and playgrounds. Optional pool and fitness room access. The fully fenced backyard boasts an expanded deck for entertaining, a patio, pavers, and lush landscaping. Dogs, cats, and birds welcome. Schedule your viewing today!
Location
State WA
County King
Area 100 - Jovita/West Hill
Interior
Interior Features Balcony/Deck/Patio, Ceramic Tile, Cooking-Electric, Cooking-Gas, Dryer-Electric, Ice Maker, Wall to Wall Carpet, Washer, Water Heater, Yard
Flooring Ceramic Tile, Engineered Hardwood, Vinyl, Carpet
Fireplaces Type Gas
Fireplace false
Appliance Dishwasher(s), Disposal, Microwave(s), Refrigerator(s), See Remarks, Stove(s)/Range(s)
Exterior
Exterior Feature Metal/Vinyl
Community Features Athletic Court, Club House, Exercise Room, Fire Sprinklers, Gated, High Speed Int Avail, Playground, Pool
View Y/N Yes
View Territorial
Roof Type Composition
Garage Yes
Building
Lot Description Adjacent to Public Land, Dead End Street, Paved
Story Multi/Split
Architectural Style See Remarks
New Construction No
Schools
Elementary Schools Valhalla Elem
Middle Schools Kilo Jnr High
High Schools Thomas Jefferson Hig
School District Federal Way
Others
HOA Fee Include Common Area Maintenance,Lawn Service,Road Maintenance,Security,Snow Removal
Senior Community No
Acceptable Financing Cash Out, Conventional, FHA, VA Loan
Listing Terms Cash Out, Conventional, FHA, VA Loan
Read Less
Want to know what your home might be worth? Contact us for a FREE valuation!

Our team is ready to help you sell your home for the highest possible price ASAP

"Three Trees" icon indicates a listing provided courtesy of NWMLS.





