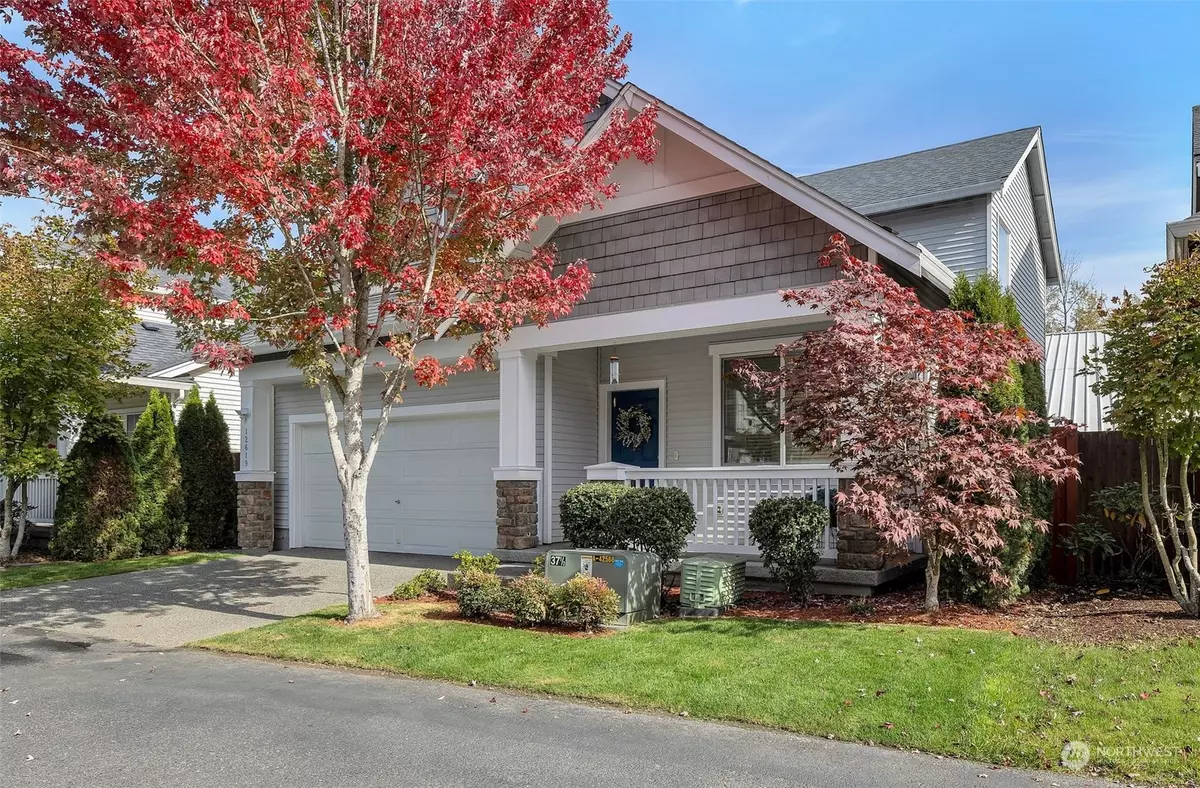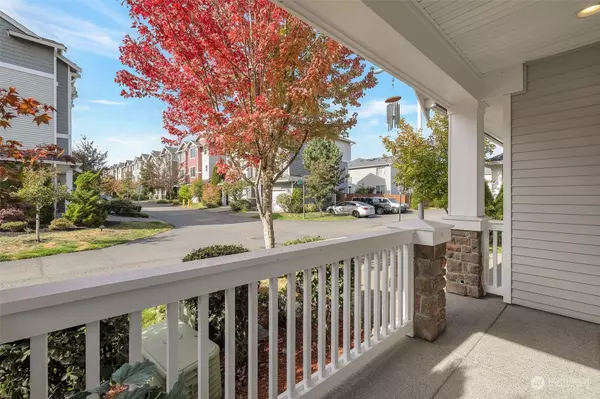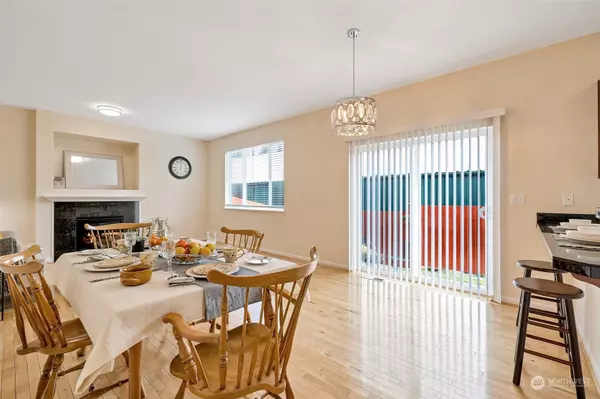Bought with Rain Town Realty + JPAR
$773,000
$773,000
For more information regarding the value of a property, please contact us for a free consultation.
12619 4th DR SE Everett, WA 98208
3 Beds
2.5 Baths
1,883 SqFt
Key Details
Sold Price $773,000
Property Type Single Family Home
Sub Type Residential
Listing Status Sold
Purchase Type For Sale
Square Footage 1,883 sqft
Price per Sqft $410
Subdivision Mill Creek
MLS Listing ID 2300438
Sold Date 11/19/24
Style 12 - 2 Story
Bedrooms 3
Full Baths 2
Half Baths 1
HOA Fees $45/mo
Year Built 2010
Annual Tax Amount $4,995
Lot Size 3,334 Sqft
Property Description
Beautifully updated, super convenient location, architecturally pleasing, flowing floor plan, designed to fit your lifestyle. Wall of windows bring daylight & entertaining is easy w/ living Rm anchored by a gas fireplace. Tastefully reimagined to meet today's expectations. Gleaming hardwood Flrs, granite tile kitchen counters, wood cabinetry, newer appliances, gas cooktop, Lrg pantry. Breakfast nook, vaulted ceiling, slider to the east-facing patio/fenced backyard for summer gatherings. Upstairs primary suite w/ sumptuous bath, soaking tub, supersized walk-in closet. New vanity in hallway bath. Large Bdrms, separate utility room. Plush brand new carpet, freshly painted interiors, pastel color palette. Award winning Schools. Welcome Home!
Location
State WA
County Snohomish
Area 740 - Everett/Mukilteo
Rooms
Basement None
Interior
Interior Features Fireplace, Hardwood, Vaulted Ceiling(s), Walk-In Closet(s), Wall to Wall Carpet, Water Heater
Flooring Hardwood, Vinyl, Carpet
Fireplaces Number 1
Fireplaces Type Gas
Fireplace true
Appliance Dishwasher(s), Dryer(s), Disposal, Refrigerator(s), Stove(s)/Range(s), Washer(s)
Exterior
Exterior Feature Metal/Vinyl, See Remarks, Wood, Wood Products
Garage Spaces 2.0
Community Features CCRs
Amenities Available Fenced-Fully, Fenced-Partially, Gas Available, Patio
Waterfront No
View Y/N Yes
View Territorial
Roof Type Composition
Garage Yes
Building
Lot Description Paved
Story Two
Sewer Available
Water Public
Architectural Style Northwest Contemporary
New Construction No
Schools
Elementary Schools Lake Stickney Elem
Middle Schools Voyager Mid
High Schools Mariner High
School District Mukilteo
Others
Senior Community No
Acceptable Financing Cash Out, Conventional
Listing Terms Cash Out, Conventional
Read Less
Want to know what your home might be worth? Contact us for a FREE valuation!

Our team is ready to help you sell your home for the highest possible price ASAP

"Three Trees" icon indicates a listing provided courtesy of NWMLS.






