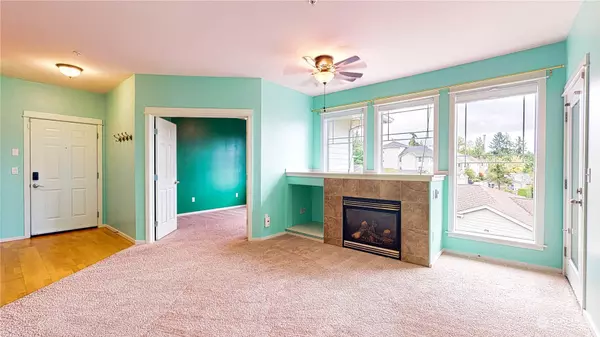Bought with CENTURY 21 Real Estate Center
$485,000
$499,950
3.0%For more information regarding the value of a property, please contact us for a free consultation.
15026 40th AVE W #11303 Lynnwood, WA 98087
3 Beds
2 Baths
1,299 SqFt
Key Details
Sold Price $485,000
Property Type Condo
Sub Type Condominium
Listing Status Sold
Purchase Type For Sale
Square Footage 1,299 sqft
Price per Sqft $373
Subdivision Lynnwood
MLS Listing ID 2291287
Sold Date 12/02/24
Style 30 - Condo (1 Level)
Bedrooms 3
Full Baths 2
HOA Fees $465/mo
Year Built 2004
Annual Tax Amount $3,798
Lot Size 9.676 Acres
Property Description
This beautiful 3 bed, 2 bath condo in a gated community offers the perfect blend of comfort and convenience. Enjoy a theater, community center, and exercise room on-site. The condo features a large kitchen with quartz countertops and a gas fireplace in the living room. The flexible floor plan allows for a bedroom or office space. The primary bedroom boasts natural light, a balcony, and a luxurious bathroom with a walk-in closet, dual sink vanity, stand-alone shower, and soaking tub. Two private garages complete this fantastic condo. All this in a gated community! Start your home ownership journey here! Conveniently located near highways, transit, shopping, and dining. Garage numbers are 264 & 268.
Location
State WA
County Snohomish
Area 730 - Southwest Snohomish
Rooms
Main Level Bedrooms 3
Interior
Interior Features Balcony/Deck/Patio, Cooking-Electric, Dryer-Electric, Fireplace, Laminate, Wall to Wall Carpet
Flooring Laminate, Vinyl Plank, Carpet
Fireplaces Number 1
Fireplaces Type Gas
Fireplace true
Appliance Dishwasher(s), Dryer(s), Refrigerator(s), Stove(s)/Range(s), Washer(s)
Exterior
Exterior Feature Cement Planked
Garage Spaces 2.0
Community Features Cable TV, Club House, Game/Rec Rm, Gated, High Speed Int Avail, Outside Entry
View Y/N Yes
View Territorial
Roof Type Composition
Garage Yes
Building
Lot Description Paved
Story One
New Construction No
Schools
Elementary Schools Beverly Elem
Middle Schools Meadowdale Mid
High Schools Meadowdale High
School District Edmonds
Others
HOA Fee Include Common Area Maintenance,Garbage,Lawn Service,Sewer,Water
Senior Community No
Acceptable Financing Cash Out, Conventional, FHA, VA Loan
Listing Terms Cash Out, Conventional, FHA, VA Loan
Read Less
Want to know what your home might be worth? Contact us for a FREE valuation!

Our team is ready to help you sell your home for the highest possible price ASAP

"Three Trees" icon indicates a listing provided courtesy of NWMLS.





