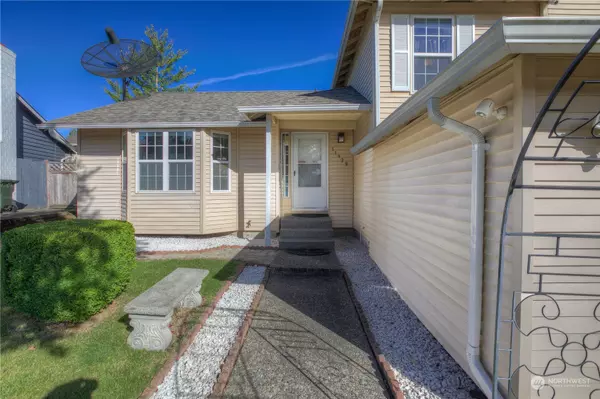Bought with Skyline Properties, Inc.
$655,000
$655,000
For more information regarding the value of a property, please contact us for a free consultation.
11928 SE 260th PL Kent, WA 98030
3 Beds
2 Baths
1,780 SqFt
Key Details
Sold Price $655,000
Property Type Single Family Home
Sub Type Residential
Listing Status Sold
Purchase Type For Sale
Square Footage 1,780 sqft
Price per Sqft $367
Subdivision East Hill
MLS Listing ID 2300417
Sold Date 12/10/24
Style 13 - Tri-Level
Bedrooms 3
Half Baths 1
Year Built 1986
Annual Tax Amount $5,267
Lot Size 6,011 Sqft
Property Description
Elegantly updated Seven Oaks tri-level residence boasting contemporary style, offering 3 bedrooms plus den across 1780 square feet of living space. The property showcases beautiful hard surface flooring, a spacious kitchen w/ sleek quartz countertops and ss appliances, and a luxurious primary en suite w/designer bathroom. Lower level features a gracious rec room w/ attached den/office. Low-maintenance backyard is perfectly designed for entertaining with a gazebo, hot tub, multi-level decking, and outbuildings. Additional features include A/C, RV parking, a newer roof, updated systems throughout. Enjoy the convenience of a community park/playground nearby. This impeccable home caters to the discerning buyer seeking modern refinement. No HOA.
Location
State WA
County King
Area 330 - Kent
Rooms
Basement Daylight, Finished
Interior
Interior Features Bath Off Primary, Ceiling Fan(s), Ceramic Tile, Double Pane/Storm Window, Dining Room, Fireplace, French Doors, Hot Tub/Spa, Walk-In Closet(s), Water Heater
Flooring Ceramic Tile, Vinyl Plank
Fireplaces Number 1
Fireplaces Type Gas
Fireplace true
Appliance Dishwasher(s), Double Oven, Dryer(s), Disposal, Refrigerator(s), Stove(s)/Range(s), Washer(s)
Exterior
Exterior Feature Metal/Vinyl
Garage Spaces 2.0
Community Features Park, Playground
Amenities Available Cabana/Gazebo, Cable TV, Deck, Fenced-Fully, Gas Available, High Speed Internet, Hot Tub/Spa, Outbuildings, RV Parking
View Y/N Yes
View Territorial
Roof Type Composition
Garage Yes
Building
Lot Description Curbs, Paved, Sidewalk
Story Three Or More
Sewer Sewer Connected
Water Public
New Construction No
Schools
Elementary Schools Buyer To Verify
Middle Schools Meridian Jnr High
High Schools Kent-Meridian High
School District Kent
Others
Senior Community No
Acceptable Financing Cash Out, Conventional, FHA, VA Loan
Listing Terms Cash Out, Conventional, FHA, VA Loan
Read Less
Want to know what your home might be worth? Contact us for a FREE valuation!

Our team is ready to help you sell your home for the highest possible price ASAP

"Three Trees" icon indicates a listing provided courtesy of NWMLS.





